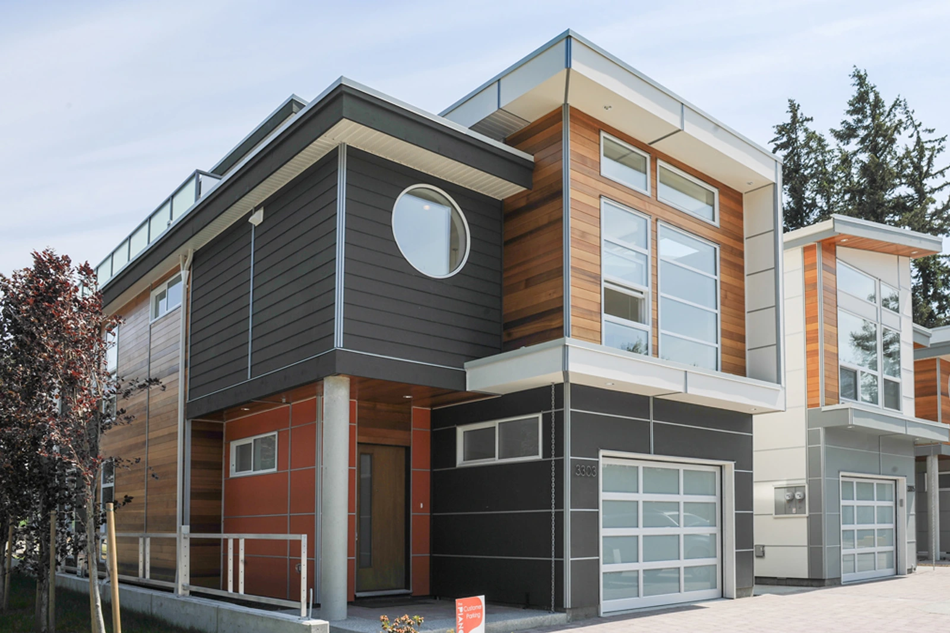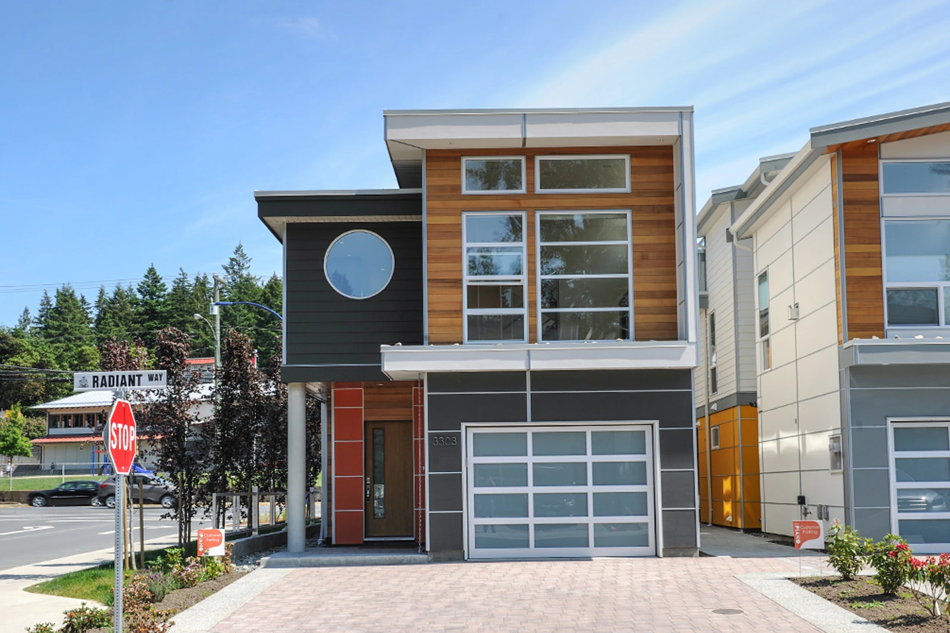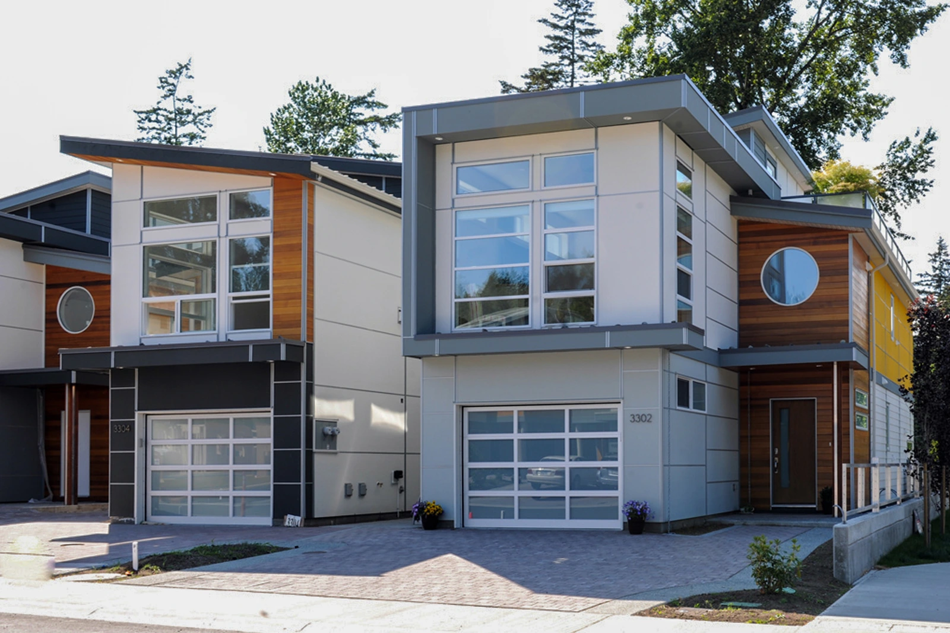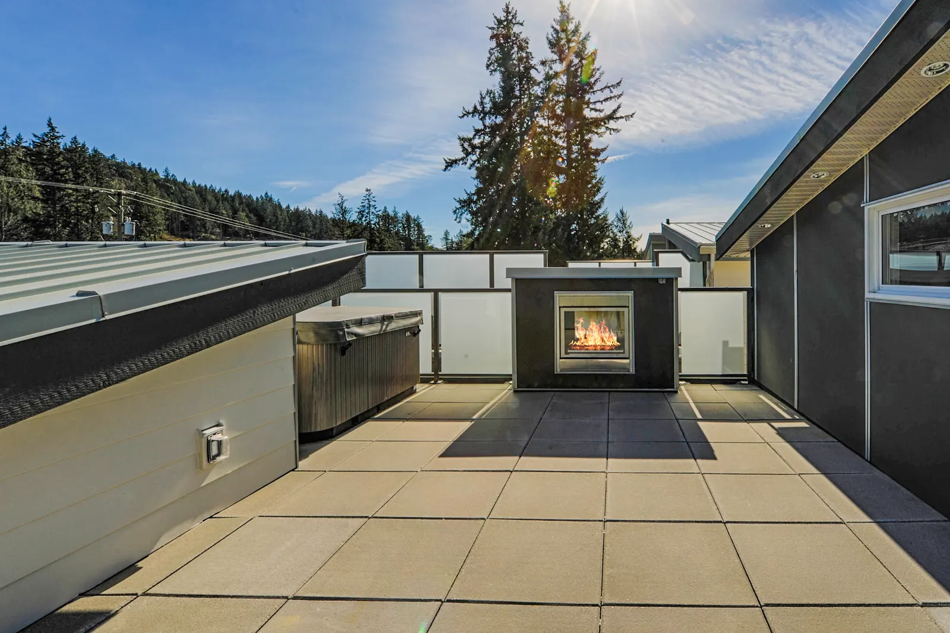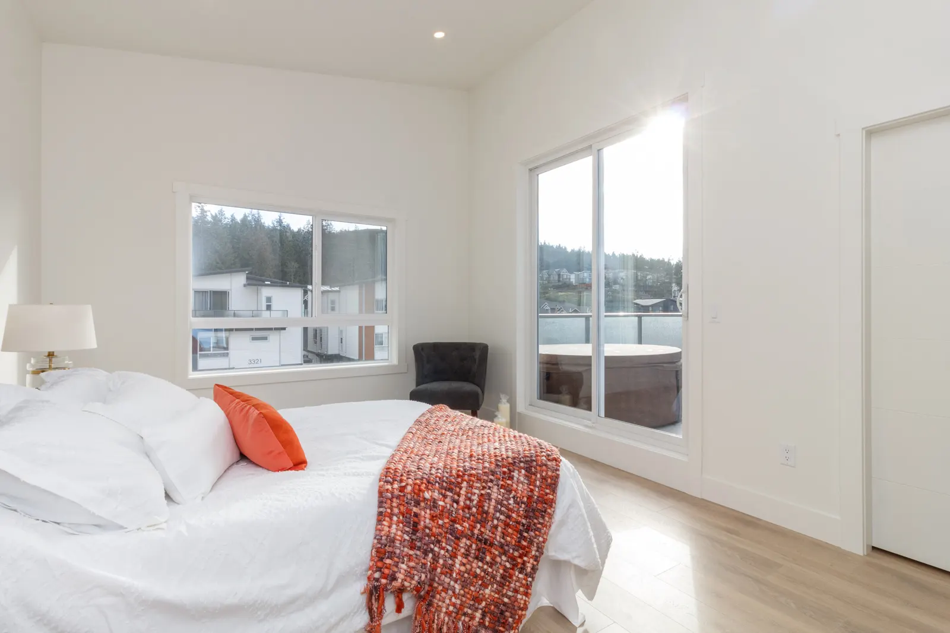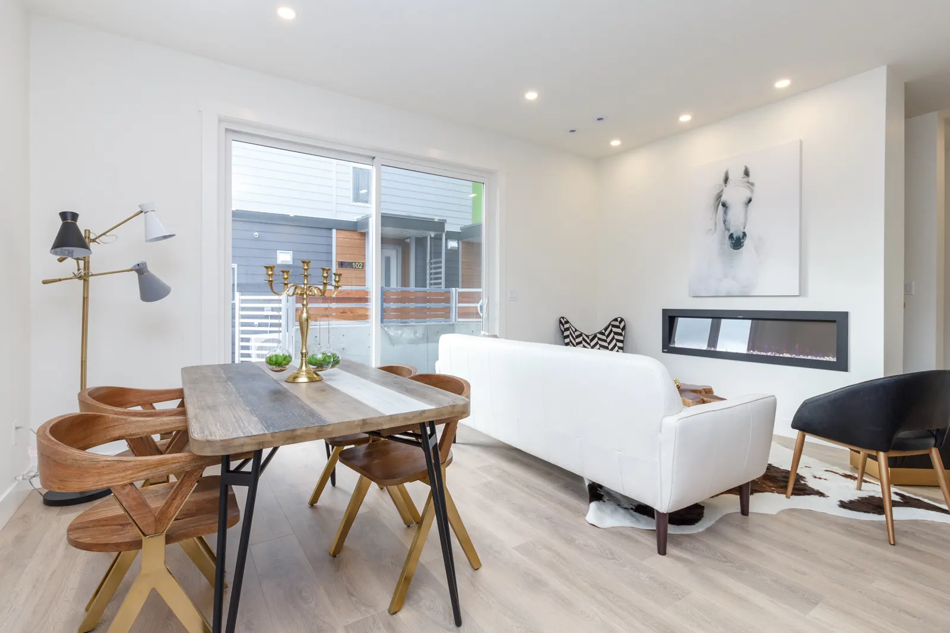Piano, Langford, BC
Residential 50-Unit Modern Single House
It is steps away from the Galloping Goose Trail, The Piano Project is the Ideal Location for Ease of Access to Amenities and Nature.
It is called The Piano and is located on Happy Valley Road in Langford adjacent to the Galloping Goose Trail. Eventually slated to become a 50-home subdivision, it was designed right from its inception to be more of a community than a typical housing development. “At The Piano, there are two units within one building. We built it with the thought of being able to provide privacy for two families or a rental. But it’s built with the same quality as the owner’s unit we never downgrade the lower suite,” he said.
“Like everybody else, we’re a part of the community. Our priority is not just making money. We are trying to create and offer a product that people can truly call their home, love it, live in it peacefully and happily and create some revenue for them eventually,” he said.
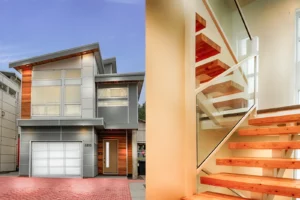
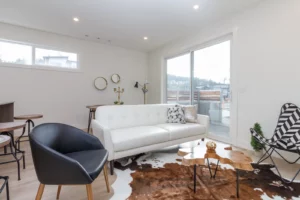
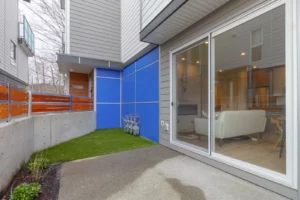
It’s in the perfect spot. It has a new elementary school just across the street. And to us, nothing is more valuable than building something that the curious eyes of young children will view… our neighbours and community. It makes me a bit nervous to be judged by these curious eyes more than my industry peers for it is these young eyes that we are building for – the generations to come and those that will live around our project.
The Galloping Goose, adjacent to the project, is a treasure and we envision countless families biking and walking past the project as they enjoy the natural surrounding beauty. It occurred to us that this couldn’t be just any housing project. It had to speak to people, it had to compete with its dynamics, it had to have rhythm in it, it had to play and sing, and it had to be music. So we called it “ The Piano”.
With this vibrant name, we tried to be consistent with the concept. We educated ourselves through 2 years of the design process, examined every possibility and overthought every corner. The idea is simple; we want to build ideas for people, their conversations and their shared dreams. The music is playing… who wouldn’t want to listen to it? Who wouldn’t want to live here?
Townhouses in the Piano project have a six-foot high crawlspace with about 400 square feet of mechanical room/storage space above the garage. The base of the house is sound-proof, energy efficient and waterproof. On top of that, there are three floors: The living room, dining room and kitchen on the first floor; kids rooms, laundry and main bathroom on the second floor; and a master bedroom and deck that could structurally support a hot tub on the third, or master floor.
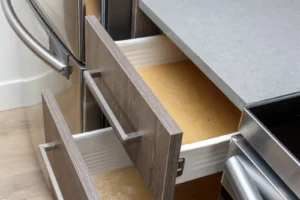
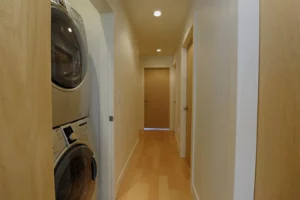
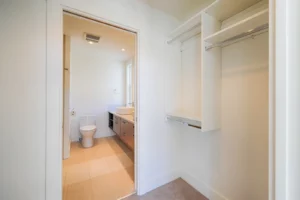
Year:
2013 - 2015Location:
3300 Happy Valley rd., Langford, BCType:
ResidentialDesigner:
Noushin AshtianiM.ARCH - Intern Architect AIBC
size:
50 single Family home


